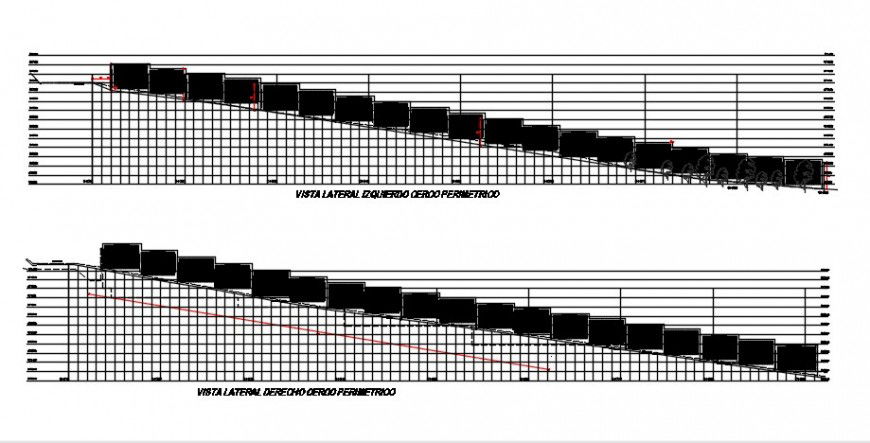CAD drawings details of perimeter autocad file
Description
CAD drawings details of perimeter autocad file that shows dimension dteials and leveling details along with various other details of structural units also included in drawings.
Uploaded by:
Eiz
Luna
